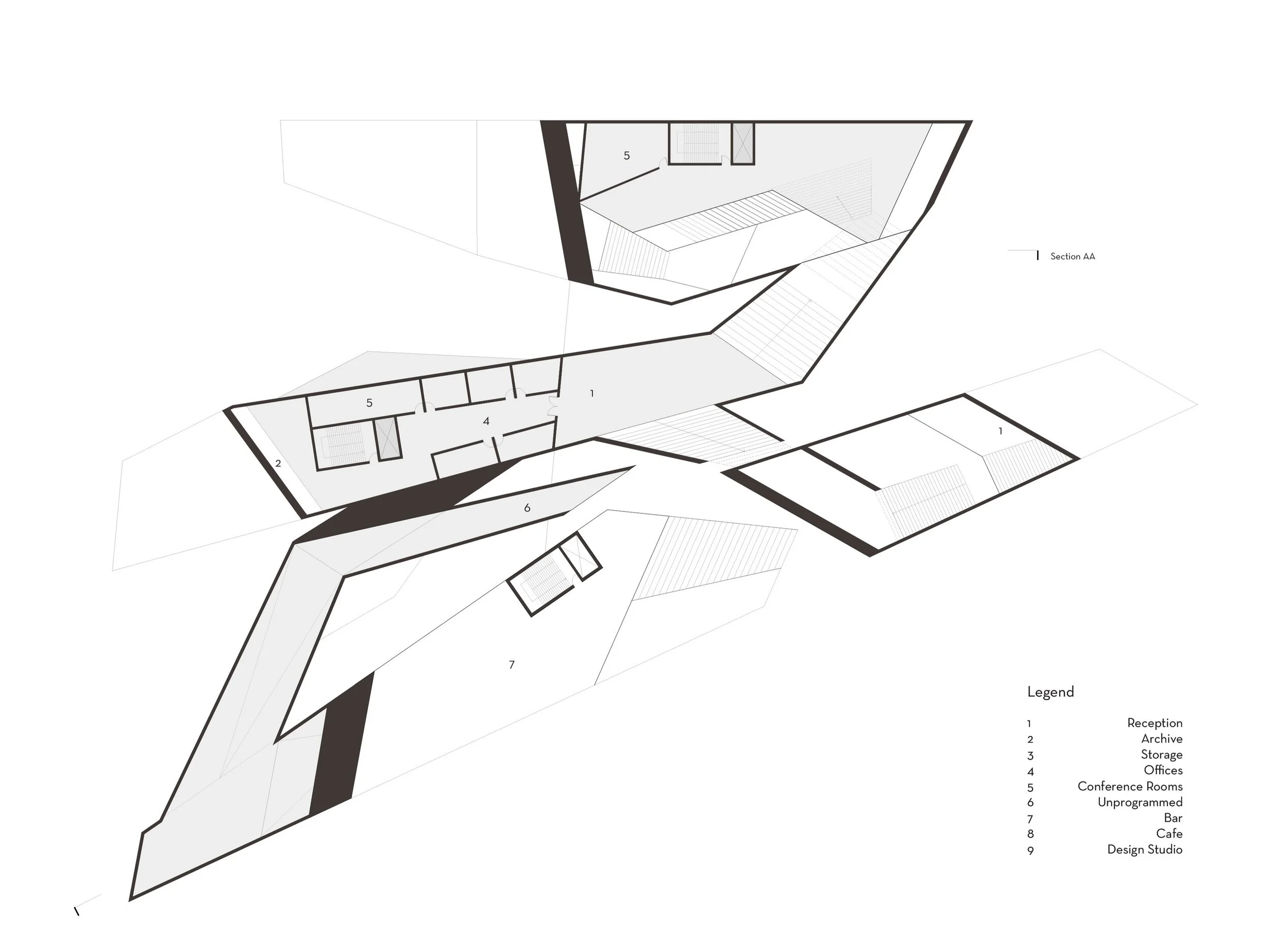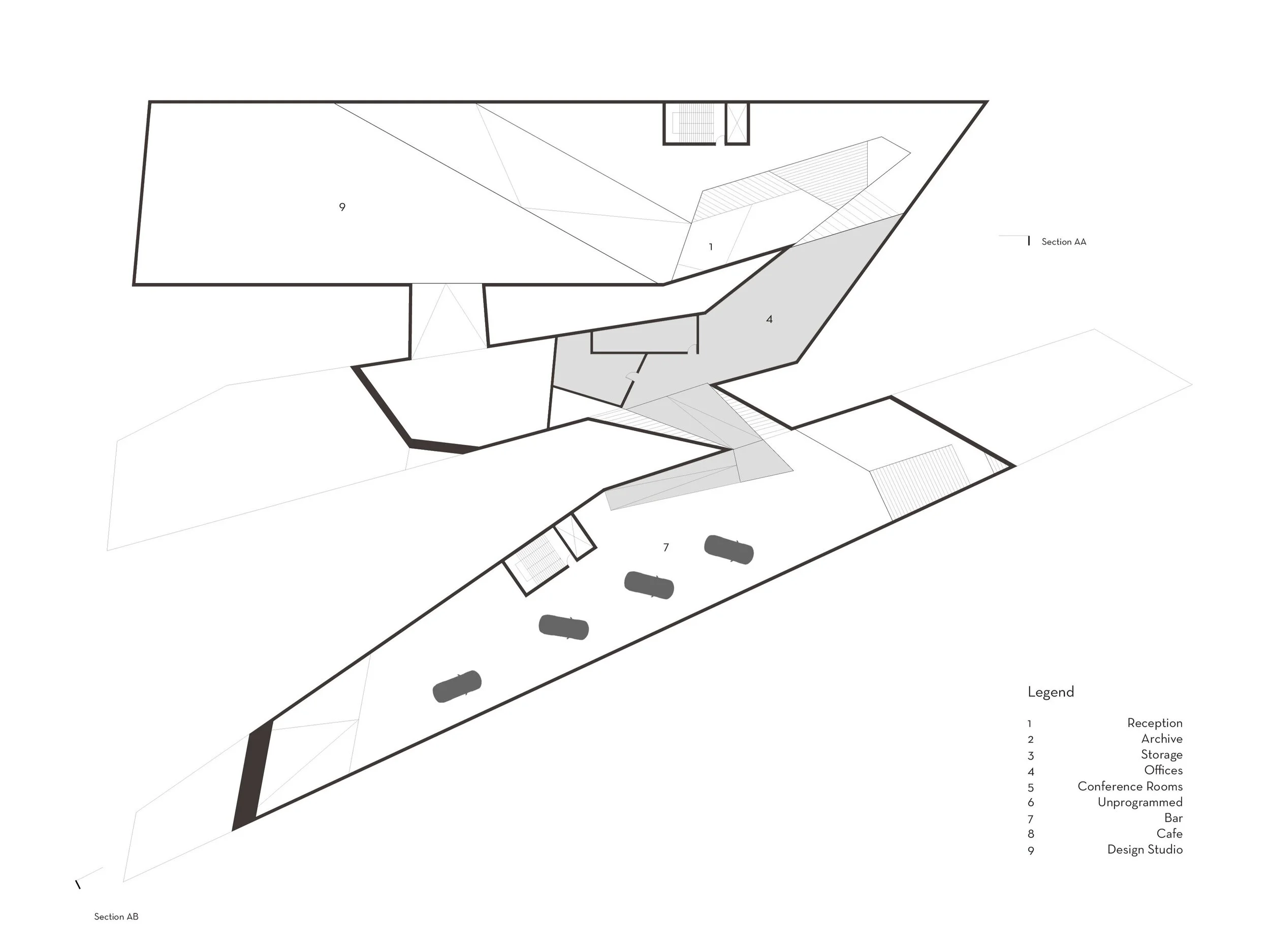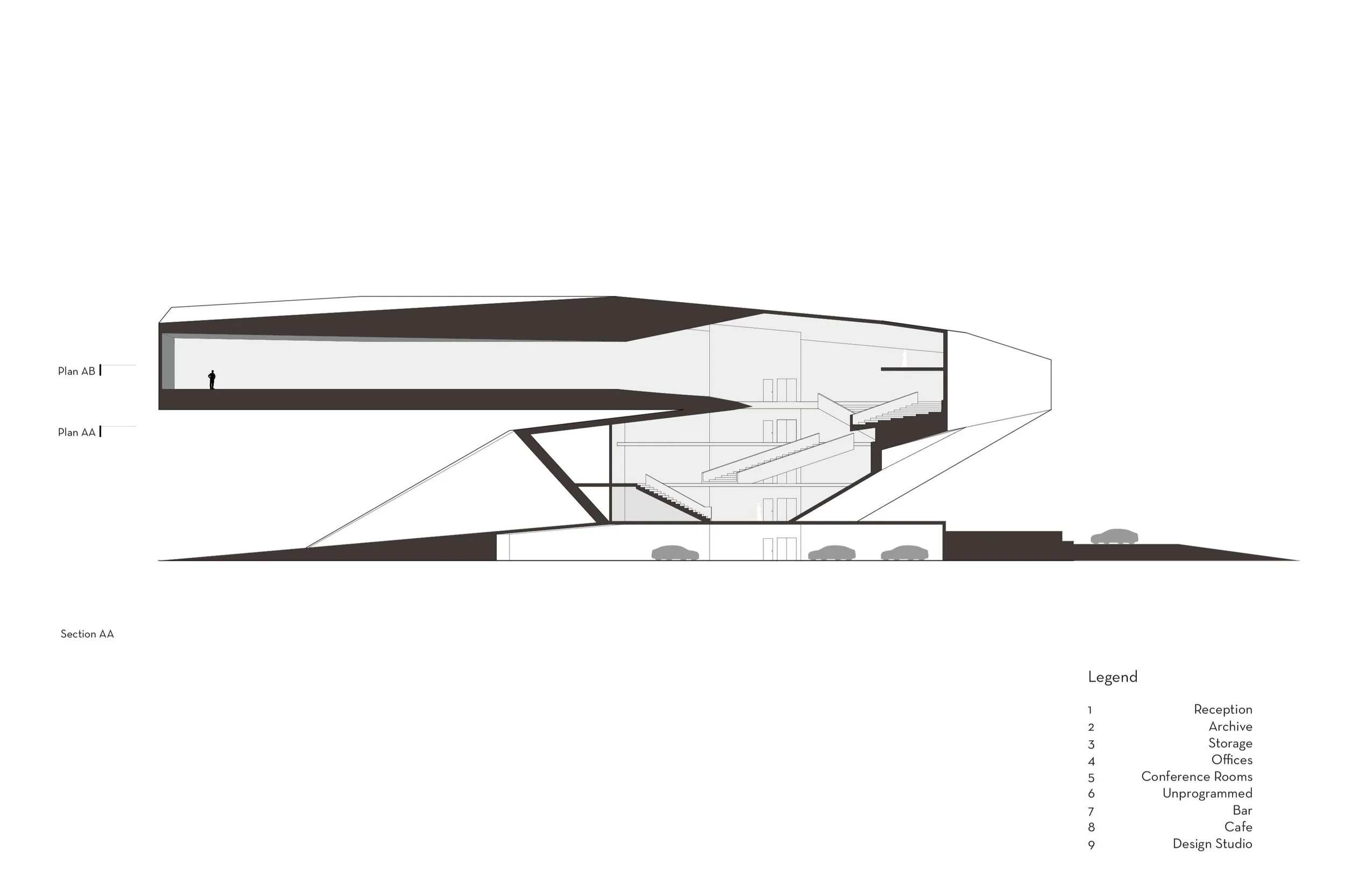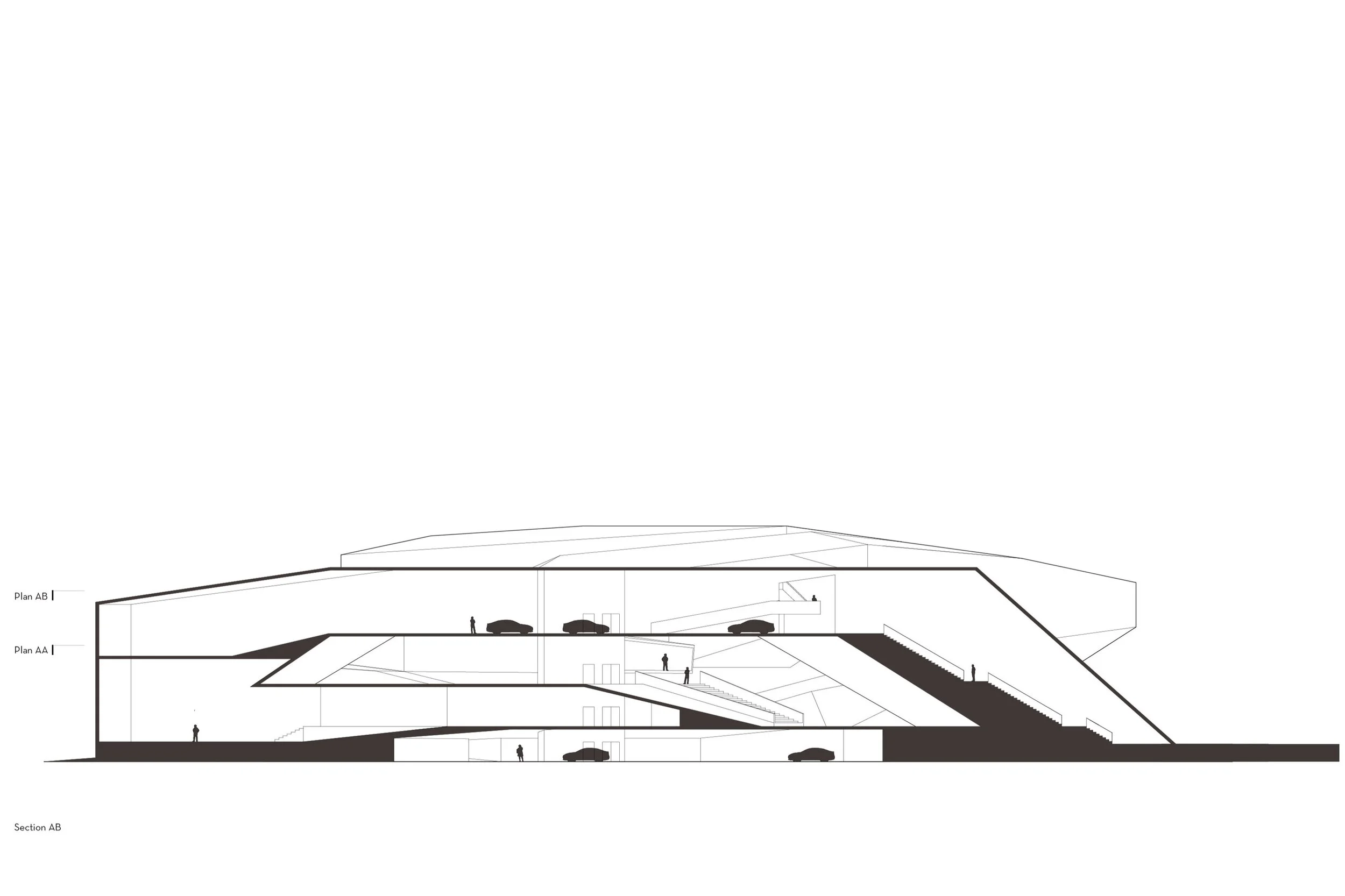

Precedent Analysis
ZKM Centre for Arts and Media Technology
Karlsruhe, Germany, 1989
Bernard Tschumi Architects




Tesla Research &
Prototyping Facility
The site splits into two parts - Public & Private, all mediated by one space in the middle. There also exists a path through the site connecting the two ends.
Furthermore, the public and private parts of the building interact through one single continuous space.








