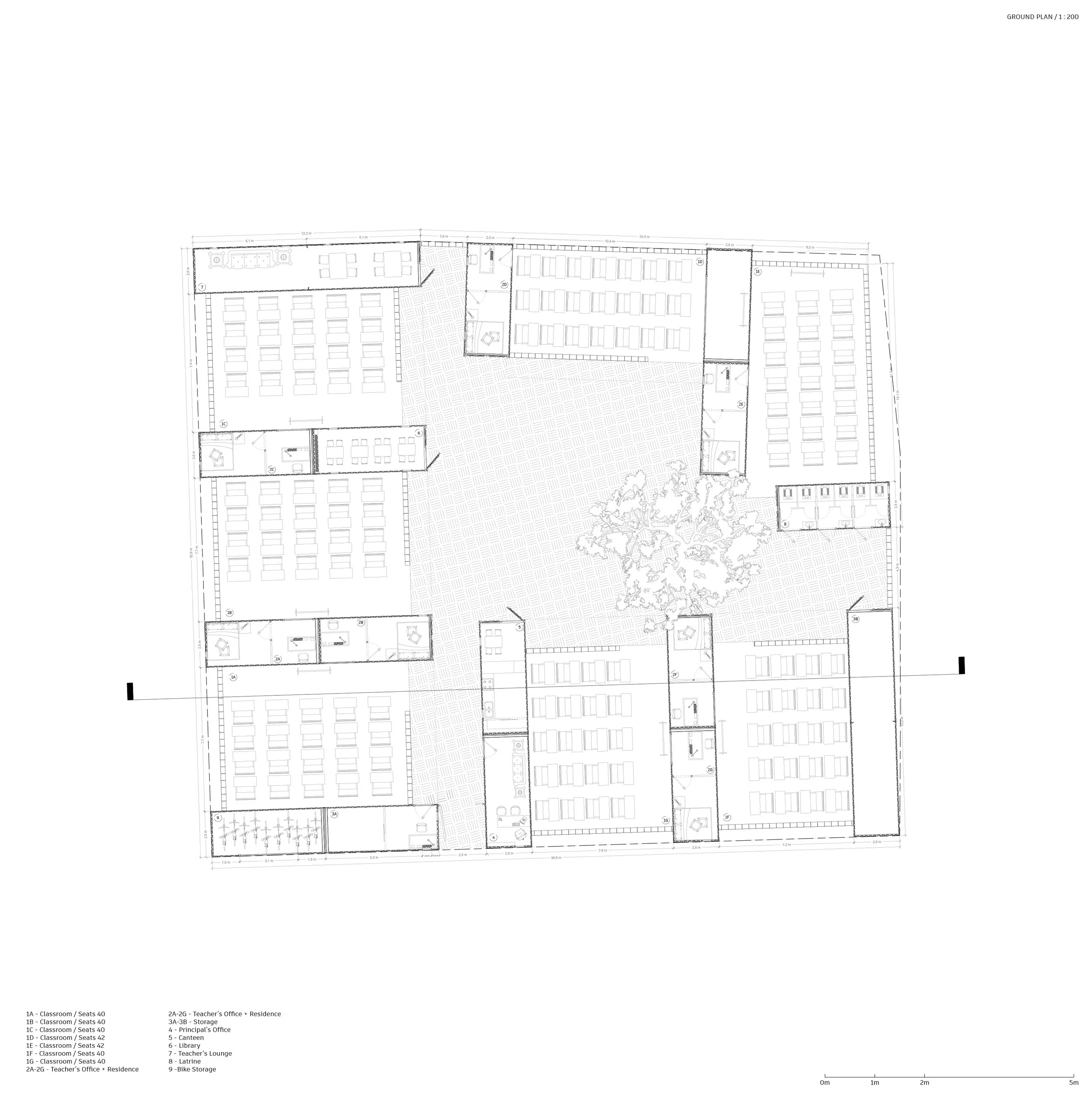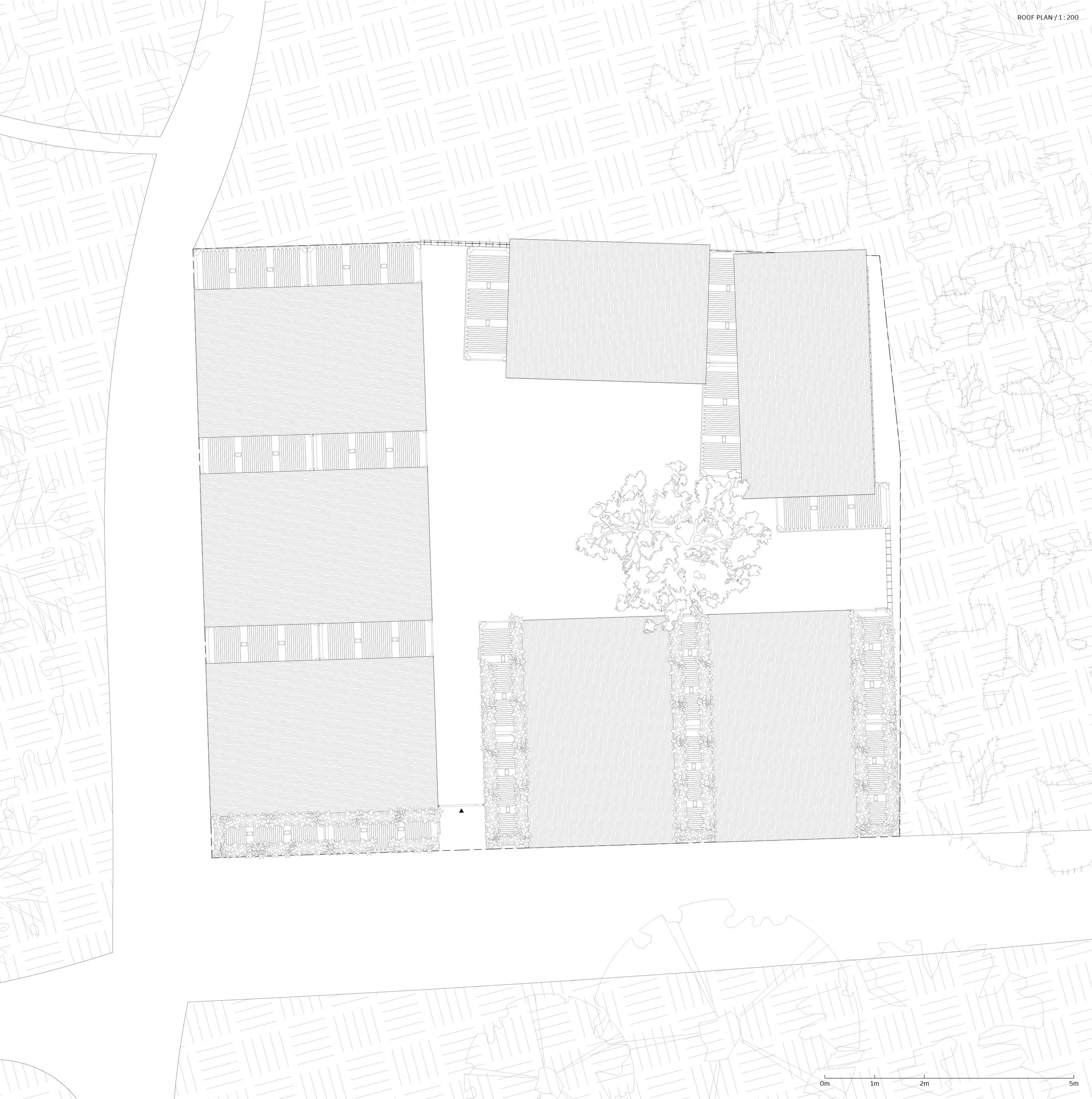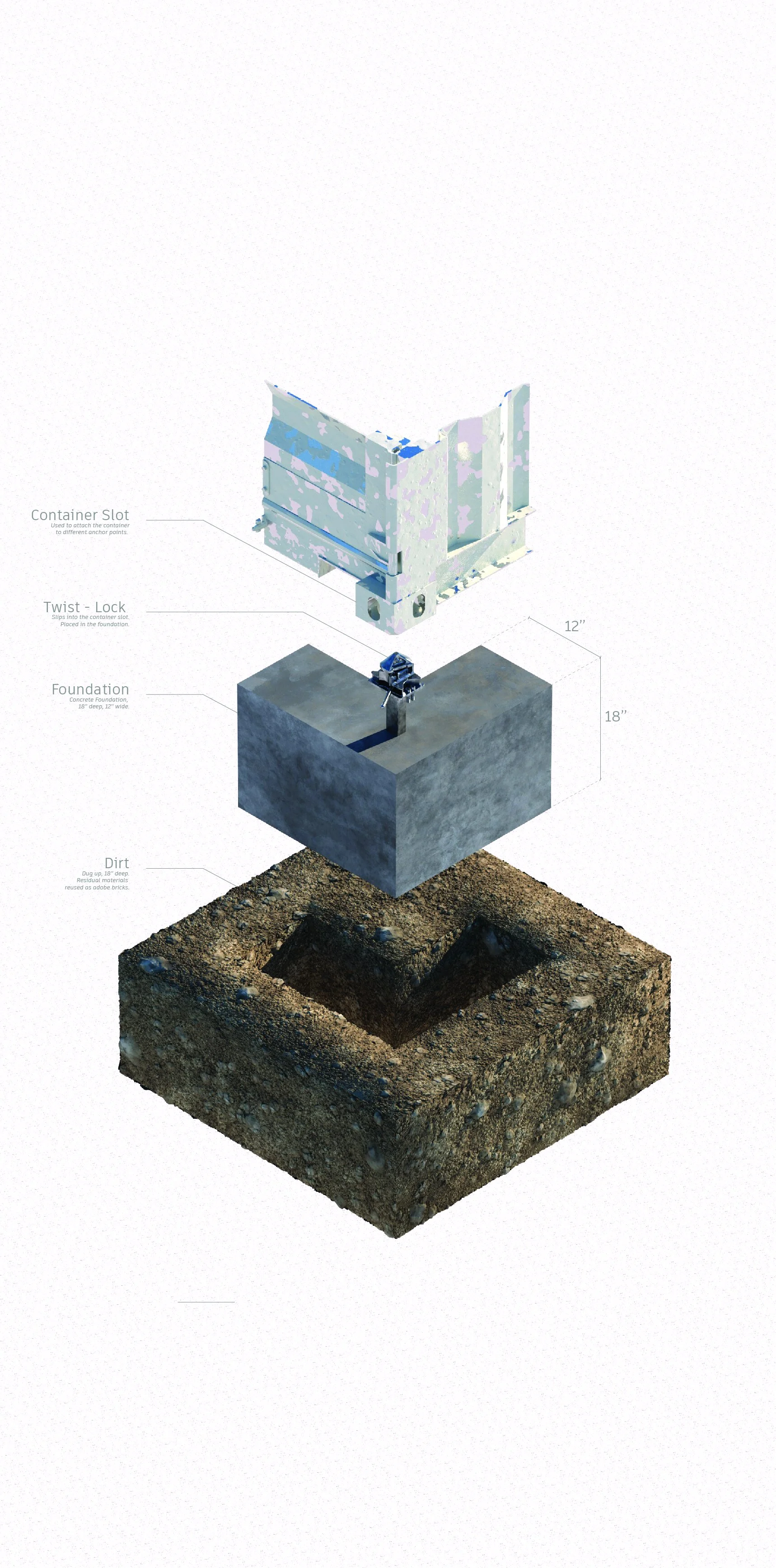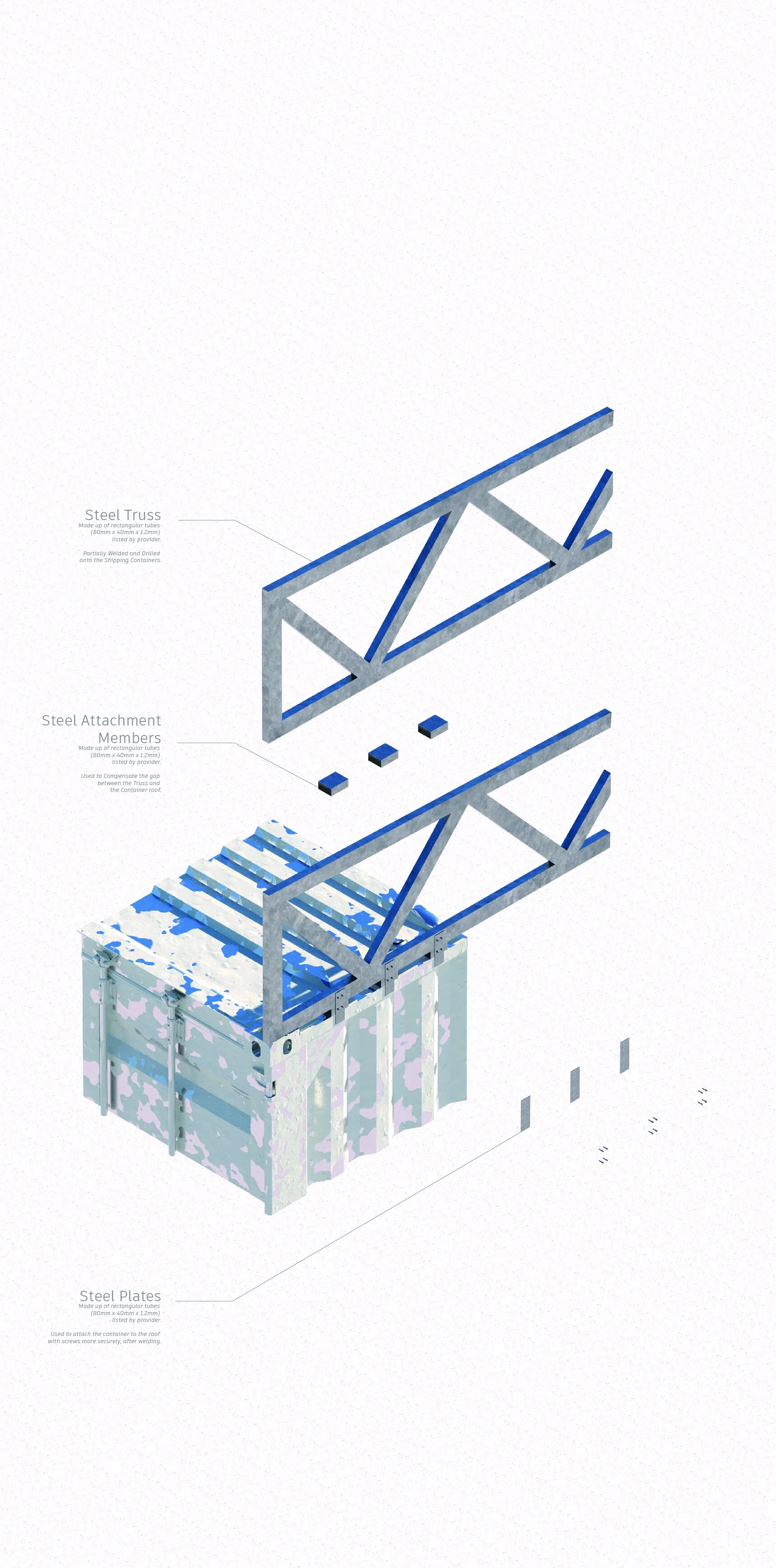
Fast, and low-tech.
In Collaboration with David Ma.
Our entry for the Senegal Elementary School Competition
Advisors: John Enright with Leila Khodadad
Aiming to create a rapidly deployable and cost-efficient system of classroom design for Senegal, this project utilizes twenty-foot-long modular shipping containers to both securely house accessory spaces of the program, and to form structural walls that both define the classroom spaces and support the roof structures. Shipping containers of this size are readily available, can be trucked to the site at a reasonable cost, and will reduce construction time immensely. Supported on simple foundations, the now permanent containers support a lightweight roof structure and rooftop gardens.
The proposal preserves the central courtyard space with the tree as a spatial ligature. As a result, the main spaces are arranged on the periphery of the site. In this arrangement, not only do the shipping containers inhabit small programs like offices, the kitchen, and the library, but the open, interstitial spaces between the pockets of the program give forth to the main events of the building - the classrooms. These pre-existing entities also act as pre-made structural members which the trusses and roofs are attached to. By extracting the structural and spatial potentials of shipping containers, we are reducing portions of our budget allocated for structural elements and walls.
In addition to implementing an easy way of construction that is structurally sound while preserving the key characteristics of the site to the greatest extent, our proposal is mindful of the difficulties towards attracting qualified teachers to Senegal. Through our use of shipping containers as modular spatial elements, each teacher is offered with his/her own individual on-site living space. This then becomes an additional incentive for teachers and volunteers to take part in educating Senegal’s youth. The containers also support small vegetable small gardens, which can be used towards educating the children on simple agriculture.







